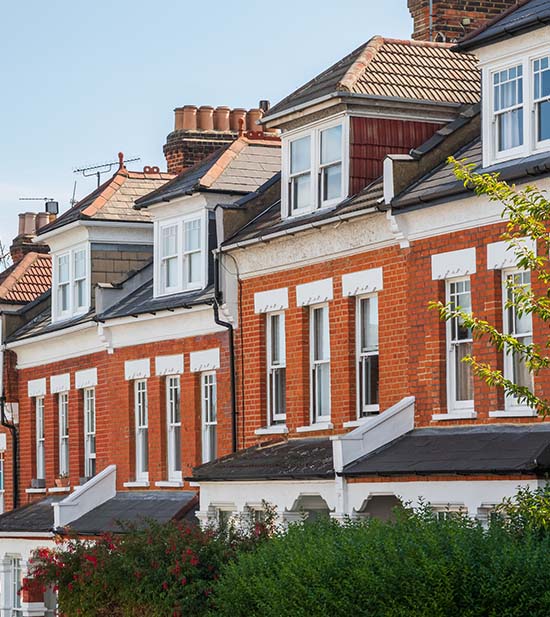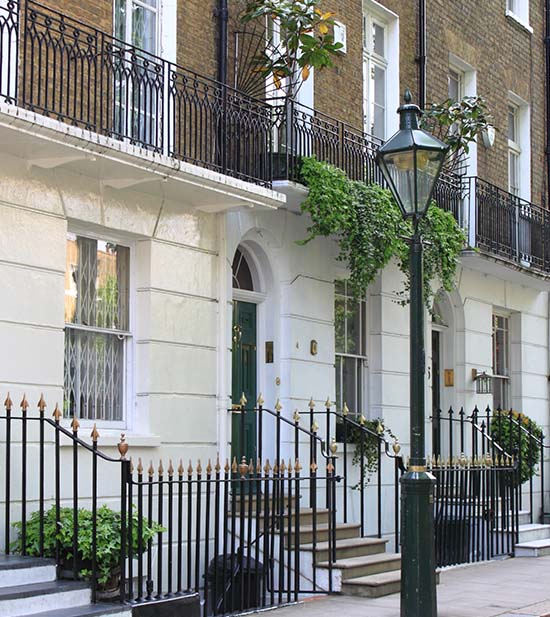Building Consultancy
An end of terrace Victorian house on ground, first and second floor levels, having had a limited amount of works carried out over the years. The property offered standard accommodation comprising three reception rooms, a kitchen, a cloakroom, four bedrooms and a bathroom and shower room.
Aim
The owner wished to undertake a number of remedial repairs primarily relating to re-roofing, external decoration and drainage repairs. There was a good opportunity to improve the overall layout of the premises, construct a loft extension to provide an additional bedroom and extend the ground floor to allow for an open plan contemporary kitchen/dining area.
Proposal
The main works comprised the following:
- Strip off existing roof coverings and create dormer windows for the purposes of a loft conversion. This involved general enquiries with the Local Planning Authority, obtaining Consent for the works, commissioning drawings for new layouts and obtaining Building Regulations approval.
- Improve layout of shower rooms and bathrooms. High specification and good quality sanitary ware/tiles.
- Create an open space at ground floor by combining two reception rooms – obtaining Structural Engineer’s calculations for taking out of load-bearing walls and removing chimney breast. Re-vamp the existing wood floor and provide new cornice mouldings to match existing.
- Re-fit kitchen using modern wall and base units, with new appliances. Structural alterations undertaken requiring Engineer’s calculation. Provide new solid floor with limestone tiles and insulation to meet modern thermal requirements.
- Fit out new cloakroom using modern sanitary ware products, including wall hung WC and silent flush mechanism.
- Improve heating to the property to include fitting under-floor heating to the entire kitchen, utility and cloakroom areas.
- Specialist joinery – new cupboards and bespoke cabinets incorporating TV, Hi-Fi and book shelves.
- Installing glass skylights and bi-folding glass doors – structural glass for new roof side extension and open plan bi-folding glass doors leading to garden. Building Regulation requirements on thermal insulation to be met and latest technical specification to single pieces of glass, incorporated on large spans.
- Landscape of rear garden, including specialist lighting, new patio and planting.
Summary
The project took a total of 16 weeks to complete and whilst it overran by approximately 3 weeks primarily due to changes to the specification and bad weather, the overall budget was kept on track with the final account settled at a lower figure than the original contract value.
The property now provides spacious and luxury accommodation for a family, with enlarged accommodation and improved amenity.
A formal contract was entered into between the owner of the house and the contractor and the complete job monitored from start to finish. Support was provided at all stages to the owner and builder to ensure a high-class end product, avoiding disputes and costly extras.
Upon completion of the project, formal certificates were issued to include:
- NICEIC Approved Electrical Certificate;
- Gas Safe certificates;
- Building Control Approval from the Local Authority;
- Planning Consent/Permission from the Local Authority;
- Party Wall Awards in accordance with the Party Wall etc Act 1996; and
- Structural Engineer’s calculations and certificates.
The complete project was monitored by a professional team and now provides a safe and marketable property for either personal occupation, disposal or rental investment.



