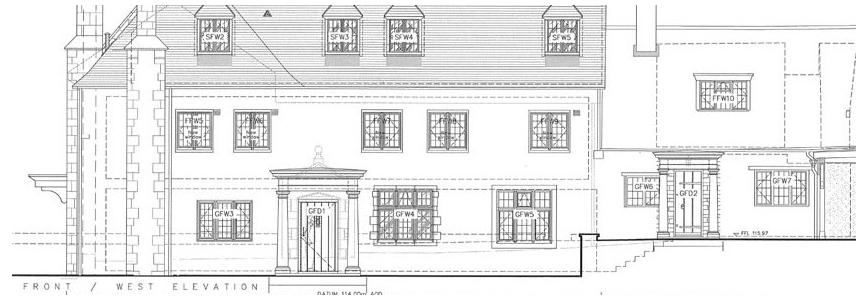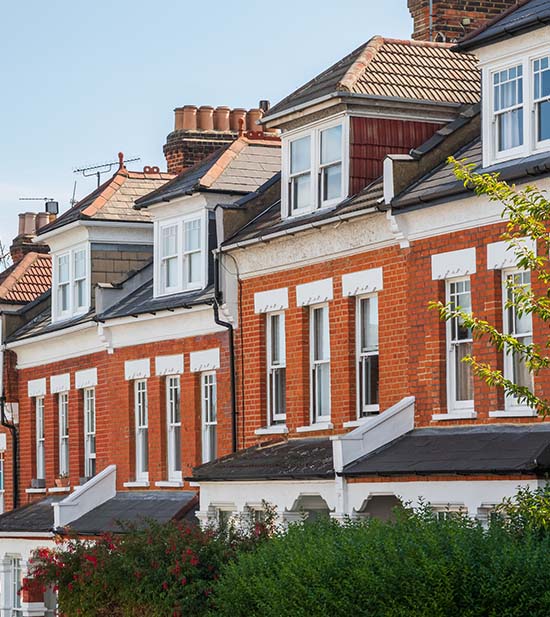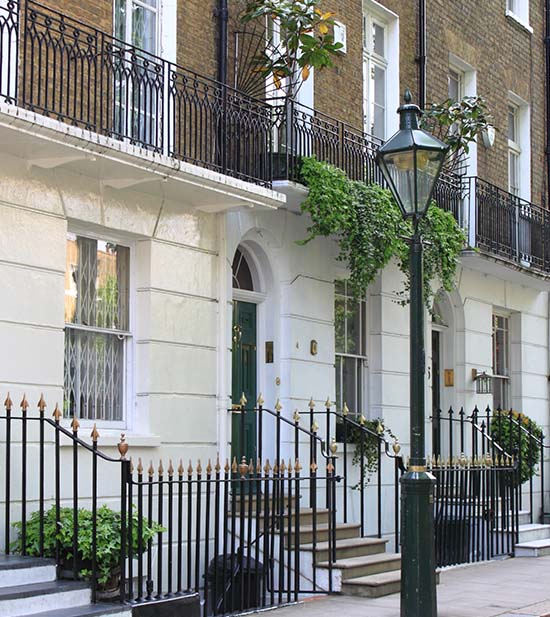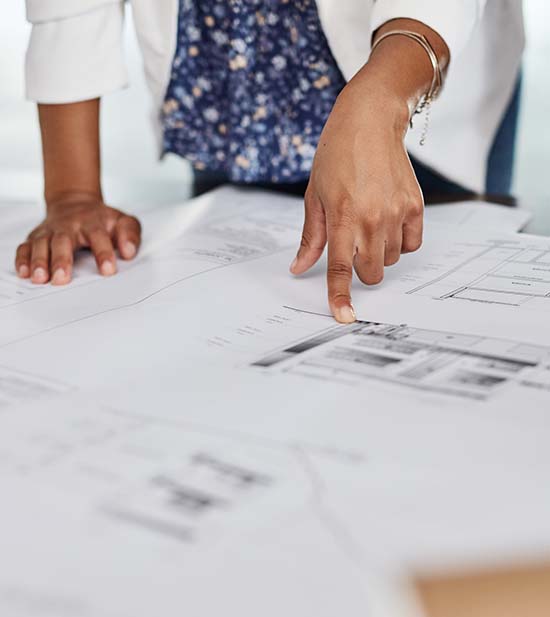C.A.D. Drawings
CAD (Computer Aided Design) includes existing and proposed floor plans and elevations. These are produced for a variety of projects to include Building Consultancy, Valuations and Party Wall Awards.
C.A.D. Drawings

The drawings provide a crucial tool for clients to visualise the end product. A client may require bespoke furniture to be constructed within specified rooms and the concept can be easily produced in the form of a CAD drawing to ensure that the end result is exactly what was intended.
Detailed drawings in various scales (1:100, 1:50, 1:20) are issued to contractors for construction and pricing.
There is no better way to ensure that the design is not compromised and the client obtains value for money.



